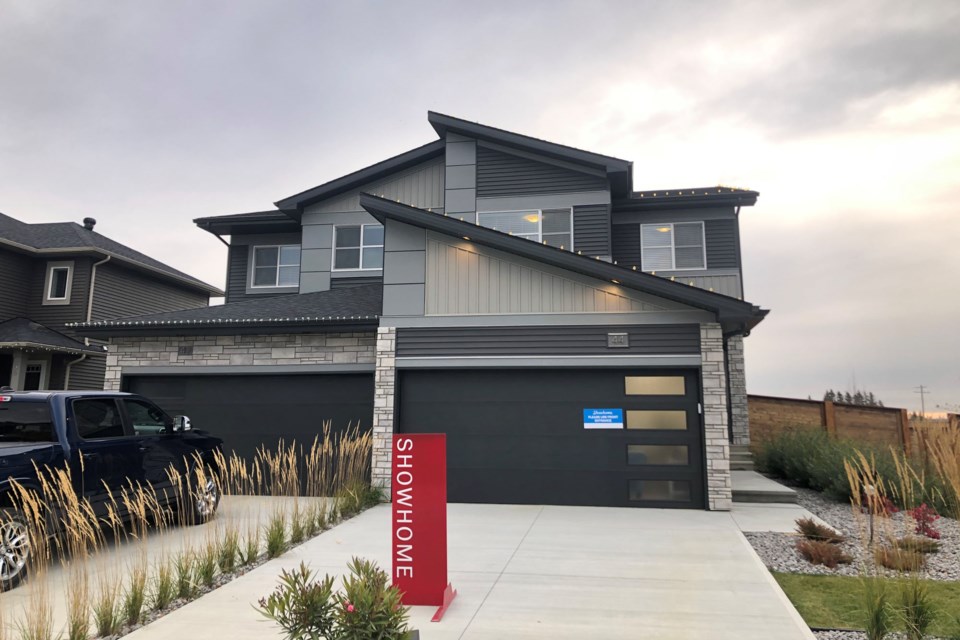It’s no secret that young adults and first-time homebuyers are getting shoved out of the housing market as prices for single-family homes rise in St. Albert. Meanwhile, empty-nesters are not always eager to move into apartment living or leave familiar neighbourhoods to downsize.
For St. Albert home builder Cami Comfort Homes, the solution couldn’t be simpler. Build the quality and privacy of a single-family home into the architecture of a more affordable duplex. And there's room to grow in St. Albert.
“We believe duplex is the new single-family home,” said Marvin Polny, president of Cami Comfort Homes, touring through the company’s showhome at 44 Robin Way.
When Polny looked at expanding the Spruce Grove company over a year ago, he looked to St. Albert’s newest Riverside neighbourhoods to offer more of a middle ground to the city’s housing market.
While single-family homes here can cost upward of $500,000, Cami Comfort Homes offers two-floor duplexes between 1,470 and 1,750 sq. ft. for under $400,000. And low mortgage interest rates spurred by the COVID-19 pandemic could make buying a home cheaper than renting one, Polny said.
“The trend of big houses is gone. Make them smaller, more fit to your needs, but punch them out a bit more. What we brought to St. Albert is more of an enhanced duplex – we treat them more like a single-family home."
Often the common wall, arguably the most important thing to consider when looking at a duplex, can be easily overlooked, he said. Instead, they made sure the wall’s construction was treated as a priority.
Builders use very dense insulation on the common wall to drown out any noise between the two units. Then one side is covered in polyethylene sheeting and sealed with caulking so when the drywall is put in place, the wall is airtight and impervious to any smell or airflow emanating from the neighbour's kitchen.
“We spend an awful lot of time on the common wall to make it smellproof and soundproof,” he said.
The “Kingston X” show home makes impressive use of the 1,670 sq. ft. space simply through design.
Each model has its own garage, front door entrance and driveway. Add three bedrooms with an extra room for office space, two and a half bath, an open concept kitchen and living area, large garage, basement, outdoor patio and private yard, and it’s easy to forget you’re in a duplex home.
Nine-foot-high ceilings, tucked away staircase and an open concept approach make the main floor feel bigger than it is. Quartz countertops, 42-inch tall upper kitchen cabinets, tile backsplash, premium vinyl flooring, and stainless steel appliances all come standard. The kitchen island bar is a good spot to enjoy a morning cup of coffee, or get comfortable in the living room in front of the fireplace.
Dense plush carpet lines the floors leading upstairs to the second floor. The bonus room to the right has potential for a spacious home office, down the hall from the master bedroom (complete with a double sink ensuite bathroom) and two smaller bedrooms.
“People are really noticing because it's just not your basic duplex of the old. When they come in here, their reaction is, ‘Wow, it doesn’t feel like a duplex, it doesn’t look like a duplex. I can live in this,” he said.
Energy in mind
Cami Comfort Homes uses the nationally recognized EnerGuide Rating System to improve the energy performance of their homes, making them 15 to 25 per cent more efficient than today’s building code, Polny said.
“We want to do our part with climate change front and centre. We want to make sure that our houses are using as less energy as possible, and those specifications make that happen,” he said.
Each home is lit with LED lighting and comes with a Nest thermostat, an electronic, programmable, and self-learning Wi-Fi-enabled thermostat that optimizes heating and cooling of homes to conserve energy. Triple pane windows and spray foam insulation all help keep the heat locked inside.
Investments made in energy efficiency at the construction stage will not only pay off with lower energy bills, but bolster the resale value of the home in the future, Polny said.
"There's a label on every one of our homes that tells you your energy consumption, and people will start to recognize it as an EnerGuide home. There has to be value in that because of the way our environment has gone. This has to be the wave of the future," he said.
“We always like to be ahead of the game – that's our whole philosophy here. I don't ever plan on being a big volume builder ... We try to give the best product we possibly can, and that’s our sole mission.”



