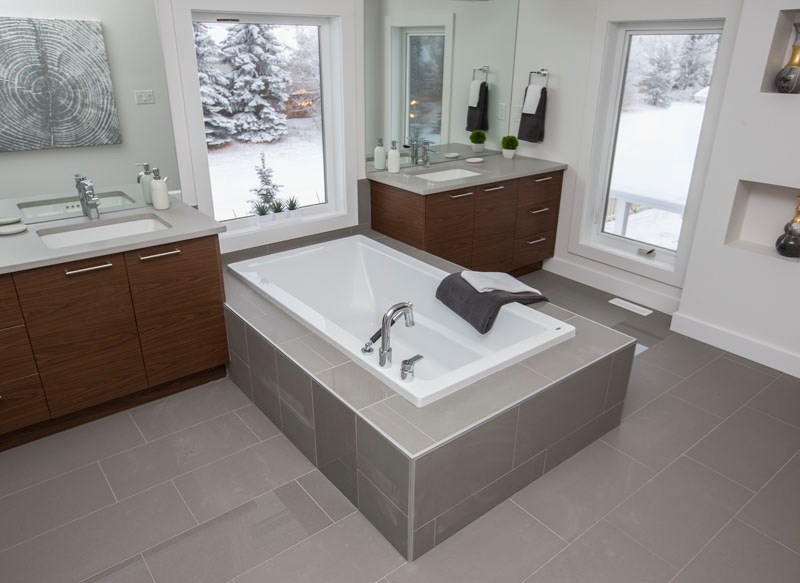Dreamy ideas are front and centre at the three show homes in the Big Brothers Big Sisters new lottery, which this year showcases houses built by Kanvi Homes, Veneto Custom Homes and TriState Signature Homes.
The lottery is a fundraiser for the Edmonton chapter of Big Brothers Big Sisters, which matches mentors with children, who may be struggling for a variety of reasons, including poverty. Presently Big Brothers Big Sisters has more than 3,000 volunteers and more than 5,000 children are in the program, which also offers after-school youth programs and activities. The goal is to work together with volunteers so that all children can succeed.
To really dream in style, it’s best to visit the three show homes in person at 38, 40 and 42 Enchanted Way: Monday to Friday 4 to 8 p.m. and weekends and holidays from 12 to 5 p.m. Tickets are $25 each, four for $60 or 10 for $100. The deadline for ticket purchase is May 2 at 11 p.m. The draw will be made May 17 at 2 p.m. The grand prize includes $150,000 cash. For more information phone 1-877-483-8832 or visit www.bigbrothershomelotter.org.
The Gazette’s Saturday At Home page will feature one of the dream homes each week until Jan. 30. This week the featured dream of the week is by Kanvi Homes.
Perhaps the dreamiest thing about this home, which truly makes it a prize, is the theatre in the basement. It’s not hard to imagine a Friday evening with the children, tuned in to some movie, and munching popcorn in this soundproof room, which looks as if it is a private area designed for a movie mogul or star. If the dream-home lottery winner chooses this home to live in, no doubt it will be because of this theatre that easily seats six adults but could probably accommodate 20 small five year olds.
“The mandate of Big Brothers and Big Sisters is for family homes and for homes with children,” said Farhan Virani, owner of Kanvi Homes.
With this in mind, it makes sense to find a playhouse shaped like a teepee upstairs and in the bonus room you will find a beautiful exercise room, complete with rubber flooring. Upon seeing all these amenities, it’s easy to imagine the children happily playing in their teepee, while you exercise and even jog, on that rubberized floor that is lit by big spacious windows.
The decor throughout is clean and white with walnut trim. The ultra-modern approach includes a decorative wall design in the master bedroom/ensuite. The design is sculptural in appearance as different lengths of shelving are connected to each other at odd angles to provide a contemporary work of art.
While the home will provide an escape of sorts for its eventual owners, they too will have to come down to earth to do the laundry, in a room conveniently located between the upstairs bedrooms.
Downstairs a kitchen fit for a chef includes all the most imaginative state-of-the-art cooking appliances and gadgets. There’s an open airy feeling to this kitchen and the adjacent dining room because of big windows and 10-foot ceilings. Even the adjacent den receives extra lighting because the room features a glass wall that allows light to enter from the kitchen window, while at the same time, making the office area completely private.
“When we built this home we imagined it would be for a big family. There is sound deadening structures between rooms, yet it has an open air concept,” said Luke Wolters of Kanvi Homes.




