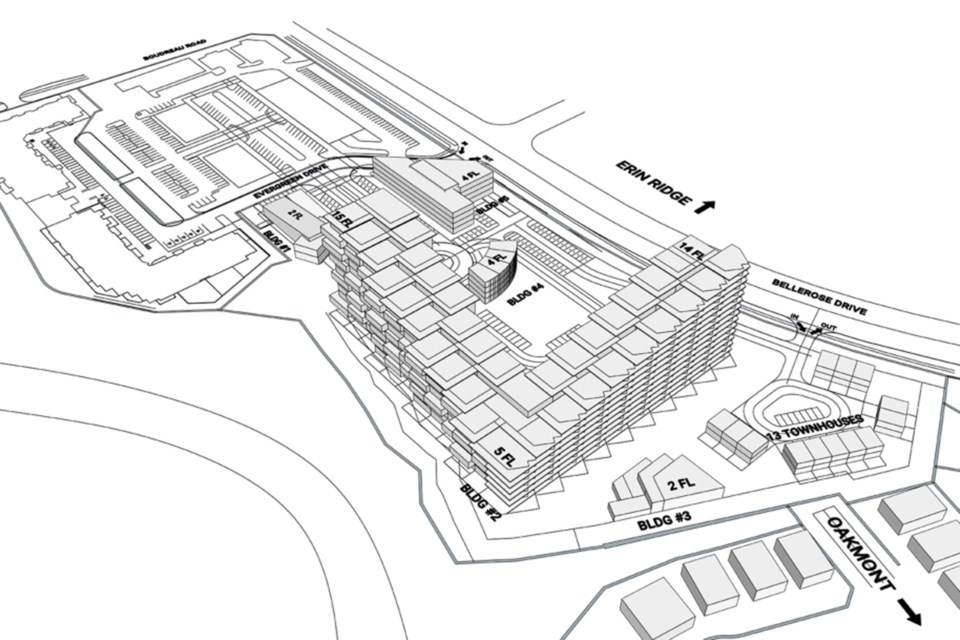Boudreau Communities will submit a new design to the city for Riverbank Landing this fall.
Approximately 80 people joined a virtual public meeting over Zoom on Oct. 6 to hear a presentation, submit feedback and ask questions on the revised design. The 10-acre development spreads 360 units over five buildings and 13 townhouses.
The proposal, expected to be submitted to the city this fall, includes the development concept, an area structure plan amendment, rezoning the site from direct control to direct control mixed use, and land use bylaw amendments.
After gathering public feedback on two options, Boudreau Communities president and CEO Dave Haut said they decided to move forward with an 'L' shaped, staircase design as a compromise after city council voted down next steps for the developer's first application in June.
"We believe a mixed-use community is the very best possible use for this land, benefitting not only immediate neighbours and people that live there, but the new town square will act as a gathering point for all of St. Albert," Haut said.
The original design for Riverbank Landing was met with backlash from residents, who fought a plan to build two 26-storey high-rises and a total of around 500 residential units.
The new design sees the buildings max out at a height of 11 floors and step down to five floors on the corner toward the river, a further reduction in height from the initial 14-floor design drawing. A outdoor village square will be built closest to Bellerose Drive with plans for a small bakery or coffee shop and internal trails linking into the Red Willow trail system.
A two-floor restaurant and a four-floor medical professionals building is planned just outside Shops at Boudreau. To help with sight lines and shadowing, a two-floor amenity building for residents and 13 town homes will act as a buffer between the development and single-family homes in Oakmont with a nine-metre setback, Haut said.
Parking would be provided underground for residents and business owners.
During the town hall, the developer presented sun shadow studies looking at shadows cast from the development during spring and autumn equinox and summer soltice. More studies will come once the design is finalized, Haut said.
What Boudreau is particularly proud of is the amount of green space on the site, he said. Public green space covers 36 per cent of the site, while the buildings themselves would take up 22 per cent. The rest is sectioned for landscaping, roads and surface parking.
Several residents asked questions, including requests for a composite drawing to compare the heights of the L-shaped building and the neighbouring Botanica residences, a traffic impact analysis and next steps.
Haut said Boudreau will gather feedback provided so far and move forward to making a formal application to the City of St. Albert in the next few weeks.
Then the city begins its formal review process before it goes to council for first reading. If that's approved, second and third reading could come back to council sometime next year, Haut said.




