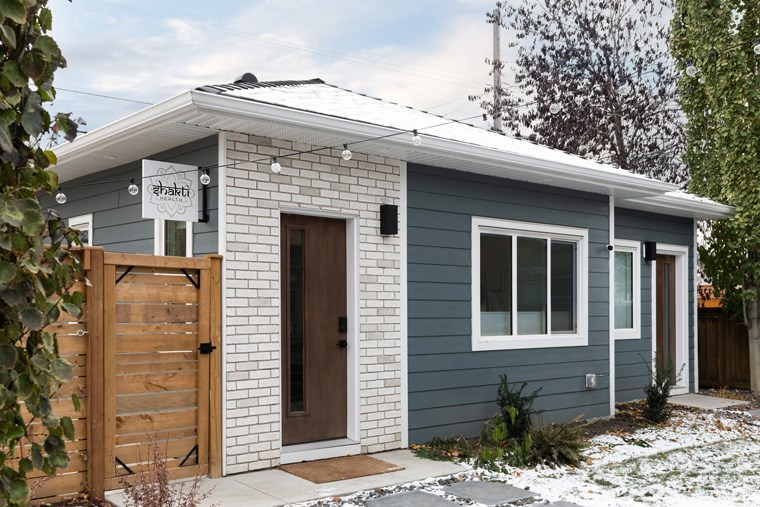Generally speaking, garden suites are smaller buildings in the backyard or side of a residential home and can be 1 or 2 storeys. You can find them on properties of single detached homes, as well as row housing and semi-detached houses dependent on city bylaws.
People use the term garden suites interchangeably with garage suites or backyard suites. You may have heard the less common terms of laneway homes or granny flats as well. In order for the space to be considered a garden suite, it must have a private living space, sleeping quarters, a kitchen and bathroom, and all are separated from the principal dwelling.
The benefits of garden suites are substantial for both renter, owner and the community.
- They can provide an extra source of income for the property owners
- They can provide affordable housing for people
- They prevent urban sprawl, making environmentally positive impacts on land and space
- They provide opportunities for multi-generational living
- They allow for options for those wishing to downsize
- They provide semi-independent living situations for those who need to stay nearby family and/or care givers.
- They allow for those wanting to live near amenities and mature neighbourhoods
- For people that travel a lot, they allow for an appropriate and affordable “home base”
- Great starter home for young adults
As with almost all things, cost needs to be taken into account and considered before moving forward. In the greater Edmonton area, you would be looking at a bill of roughly $150,000-$250,000 depending on the style, square footage and finishings of your suite.
If you think that a garden suite is just adding a floor and some walls to your garage, then that price tag seems steep. However, there are many important costs associated with a proper, and legal garden suite.
Some of the many expenditures that people may not regard are demolition of the previous garage, tree removal or landscape changes including slope, utility hook ups, new meter installation, the design and engineering of the structure, permits and home warranty insurance. These are those job associated costs that are unseen or not noticed but are integral to the construction of your garden suite.
This is one of the reasons why, at Alair St. Albert we stress the importance of planning. A good, thorough planning phase can save money and time. It ensures that design/engineering, legal requirements and all trades/suppliers are all established with price and timelines, enabling the construction to be implemented as seamless as possible. During our planning process, all costs and actions required for your garden suite project will be known up front, enabling you to make an informed decision every step of the way.
Specifically in St. Albert, regulations stipulate that only one suite is permitted on a single detached house lot. It must be located in a rear or side yard and requires a development permit.
Garden suites are a wonderful option to add to your property for additional income and living arrangements. If you are interested in exploring the potential of a garden suite, the fall and winter is a great time to plan your project.
Please reach out if you’re interested in learning more, and if Alair St. Albert can help you begin your garage suite planning.
Kara Murray
Partner
Alair St. Albert




