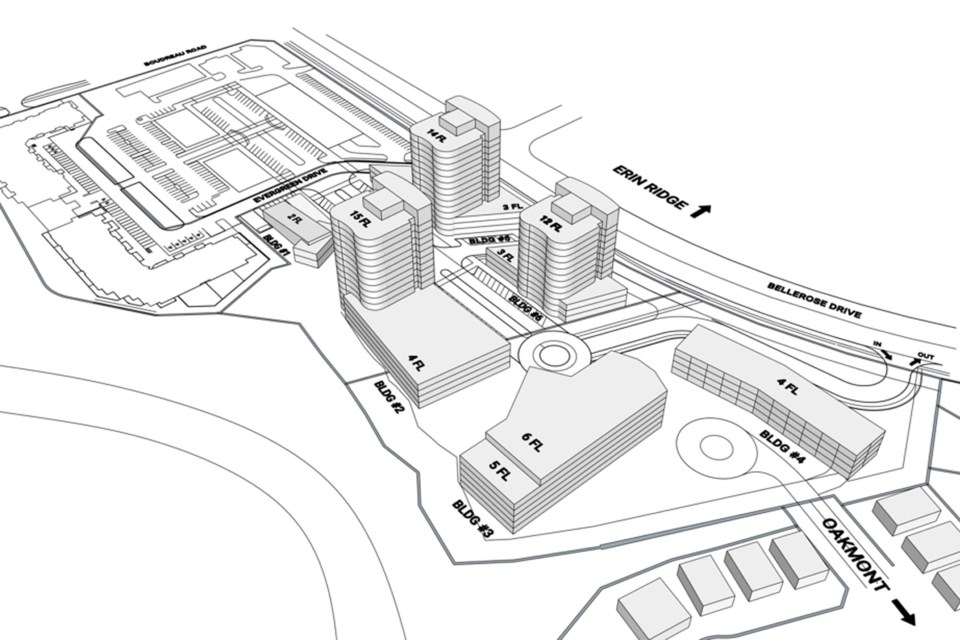Boudreau Communities Ltd. is coming back with two redesigned visions for Riverbank Landing for St. Albertans to consider.
The developer is hosting a virtual open house on Oct. 6 from 6:30 p.m. to 8:30 p.m. to present their revised application for a high-density mixed-use build on the corner of Boudreau Road and Bellerose Drive. Residents will be able to listen to an updated presentation about the project via Zoom with a chance to ask questions and offer feedback.
Council voted down a bylaw amendment for the first design back in June after residents made it clear they did not approve of Boudreau's original plan, which proposed building around 500 residential units with office space, restaurants, retail and healthcare services spread across the six buildings. Two 26-storey high-rises were part of the original plan.
Residents opposed to the project pointed out several concerns with the plan, including building heights, traffic congestion and environmental impacts to the river valley.
Since then, Boudreau CEO Dave Haut said they've focused more on community engagement to get a better idea of what residents want to see happen on the site before bringing a revised application back to council, which includes a change of use from the current zoning of direct control to direct control mixed-use.
"We started off on the wrong foot and it was a shock to a lot of people," Haut said. "This is a way better approach this time – with the wisdom of hindsight, I wish we had done it in the first place."
A two-week online survey, which closed Sept. 21, received 500 responses. There were smaller idea-generating sessions hosted online, and residents can still email in their thoughts on the redesigns.
What's changed?
The number of units, commercial space and building heights have been scaled back in the revamped designs.
Instead of 100 metres, buildings would now stand at a maximum of 50 metres tall. The number of residential units has been reduced from 466 to between 360 and 390. Commercial space has also been cut back, which should help reduce traffic congestion, Haut said.
"In hindsight, I don't think St. Albert as a whole really embraced those skinny towers – they didn't like that in their skyline. So we've changed the skyline completely," he said.
Two options will be presented during the open house next week.
The first has a similar layout to Boudreau's original plan with a more vertical design. Three residential and commercial towers stand between 12 to 15 storeys high closest to the Shops at Boudreau. A four-floor condo building and a six-floor office and health services building would be built closest to Oakmont.
The second flattens the layout into a horizontal staircase design, gradually increasing heights from five to 14 storeys tall. This design would cast less shadow, offer more green space and include a larger village square than the first.
Haut said he's expecting St. Albertans to favour the more horizontal design this time around, and Boudreau is "pretty excited" about the shape of the building.
But he's hoping the open house will give a clear direction of what residents want to happen on the 10-acre site. The land will be developed eventually, and this is a chance for residents to shape future plans, he said.
"If residents say, 'We like the town square, but we still think the heights are too tall,' that's the kind of feedback that we can really massage our plans to," he said. "This is their opportunity to shape what gets developed here, as opposed to just protesting development. To me, that's not helpful."
St. Albert resident Jerry Husar belongs to a group of about 80 residents who opposed Boudreau's original designs, which many found unacceptable for a site originally zoned for low-density development.
"We're not anti-development ... (we want) a development that's reasonable and practical for the site," Husar said.
He said Boudreau's two new concepts may have scaled back on density with a different configuration, but concerns around building height, high density and traffic congestion still remain.
"The area is basically squeezed in between two major roads and the river valley. We think there are better options than what is being proposed," he said.
Time will tell to see what comes out of the open house next Tuesday, Husar said. But what matters most is for the public to get engaged and learn about the proposal themselves.
"This is a community issue and it's important for them to participate. Their voices do matter," he said.
Anyone who wants to join the open house over Zoom can do so by going to https://zoom.us/j/98751731451 on Oct. 6. You can also provide emailed comments by contacting Haut at [email protected]. The deadline to send in written responses is Oct. 13.




