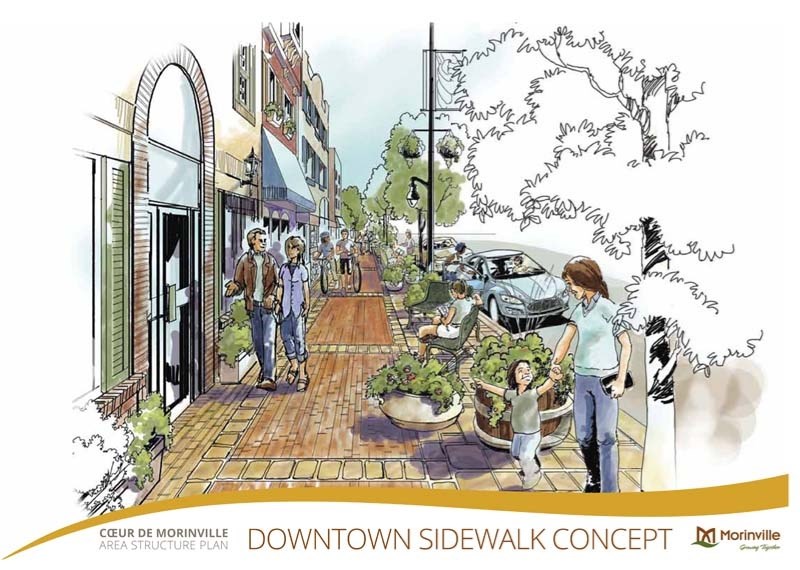The heart of Morinville will get a little bit taller under the proposed Coeur de Morinville area structure plan, residents learned last week – a plan that would add a two-storey minimum requirement for commercial buildings to the downtown.
About 25 residents came to the final open house on the Coeur de Morinville area structure plan Thursday. Developed in conjunction with the recently approved Highway 642 functional planning study, the draft plan sketches out the future look of downtown Morinville.
Morinville’s current downtown plan dates back to 1984, said project manager Vicki Dodge, and doesn’t reflect today’s needs for denser, more sustainable growth. It also doesn’t have any rules regarding infill or the preservation of historic buildings.
This new plan will give downtown investors certainty when it comes to how they can use their land over the next 22 years, Dodge said, and help revitalize downtown businesses. “We want to make sure we have people downtown.”
Roughly speaking, the plan covers everything between 104 Ave. and the railroad tracks, the lots between 99 St. and Hwy. 2, and all of Hwy. 642 in town.
The draft plan emphasizes a need for “complete streets” in the downtown, Dodge said – streets with trees, well-kept sidewalks and slow traffic that prioritize people and bikes over cars and trucks. “It makes it a place people want to be.”
Linked to that is a drive to create a more vibrant downtown, one with good architecture, attractive streets and permanent residents. If that happens, the plan predicts that up to 1,285 people could move to downtown by 2035 – about twice the region’s current population.
The plan also emphasizes the celebration of local heritage and the preservation of historic buildings, Dodge said. “It (heritage) helps define how Morinville is different from any other downtown.”
The draft calls for the creation of a Historic Resources Management Plan and for the town to encourage the reuse, promotion and preservation of historic sites. It also flags 26 buildings that could be considered historic.
In-fill homes will have to respect the scale and character of their neighbours, the plan reads, exhibit a high level of architectural design, and be up to 2.5 storeys tall.
New non-residential developments will have to adhere to architectural controls meant to preserve the historic character of certain lots, the draft reads, and should be at least two storeys tall – preferably three or four in the downtown core area around St. Jean Baptiste Church.
“The wider your road is, the taller your buildings on either side of the road should be,” Dodge said in an interview, explaining that taller buildings caused an “outdoor room” effect that gives pedestrians a sense of being safe and enclosed.
“We’re not advocating for towers,” she added – none of these new or renovated buildings should be taller than the iconic St. Jean Baptiste Church.
Local business owner Ed Cowley supported the plan, but said a two-storey minimum could drive away mom-and-pop stores that couldn’t afford or didn’t want to manage taller buildings. “If you go to two storeys or three storeys or whatever you want, you’re in the business of renting out space.”
Morinville and District Chamber of Commerce vice-president Simon Boersma supported taller buildings.
“The biggest complaint (downtown) now is that everybody leaves town after 5 p.m.,” he said. “We want them to shop locally.” If you have residents living above stores, those residents would be more likely to head downstairs to shop. Mom-and-pop stores could partner with other developers to build those second-floor homes, he suggested.
Resident Randy Jordan, who has followed the Coeur project closely, said he liked how the plan would require applicants to sit down with residents and discuss developments before sending them to council.
“We’ve had experience in the past where plans were just sort of dropped in and didn’t fit,” he said. “Instead of having a nice, quaint little house next to you, you’ve got an apartment building.”
The plan’s call for investors to follow architectural guidelines could improve the look of downtown, added resident Carla Gannaw. “If they are building according to those policies, we’re going to end up with a town that has an attraction (to it).”
The plan goes before council for approval this June, Dodge said. Copies are available at the town office or at www.morinville.ca/coeur.




