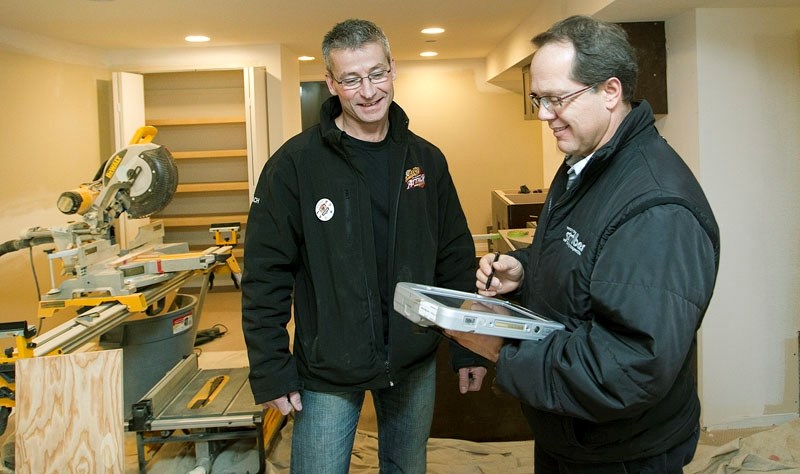Installing a basement suite can be lucrative, if it’s done according to city regulations, because St. Albert’s rental market is very tight.
Last October the Canada Mortgage and Housing Corporation’s fall Rental Survey showed that St. Albert had an overall vacancy rate of 0.9 per cent.
“That means that for every 100 apartments in St. Albert, less than one of those units – just 0.9 per cent – was available for rent. That translates into a high demand for rental accommodation,” said David Lan, Senior Housing Analyst for CMHC in Edmonton.
Lan could not provide a breakdown of rental costs for the category of St. Albert basement suites, but in the Metropolitan Edmonton area, the average rent for similar facilities is $996.
St. Albert’s statistics report there are now 145 approved legal basement suites in the city.
St. Albert's 2007 Basement Suite Grant program has now ended and funds are no longer available through that source for renovations. Nonetheless, the maximum rents allowed for suites supported through the Basement Suite Grant program were as follows: one bedroom, $812 per month, two bedroom, $972 per month and three bedroom $1,335 per month.
Getting a permit requires more than simply paying the $400 fee. Landlords must pay special attention to the Alberta Building Code requirements to ensure safe and affordable housing for their tenants.
“The permits are there for safety reasons to ensure that in your home there are not lurking unsafe conditions such as sewer gas, such as faulty electrical connections, or unsafe stairs or handrails, which ultimately, you are responsible for,” said contractor Brian Cyr, of Beautiful Basements.
Cyr is currently renovating a 40-year-old bungalow to add a basement suite. For the purposes of this article, Cyr and City Inspections Manager Brian Boddez met at the home to demonstrate a typical inspection and what needs to be done to transform a basement rec room into a rentable suite. The suite will include a living room, kitchen, bedroom and bathroom. The tenant and homeowner will share laundry facilities and a hot water tank.
The No. 1 safety issue that Cyr had to deal with was providing a safe exit for anyone living in the basement. In this house he had to use a diamond saw to cut a bigger window in the bedroom area so that it met the city’s requirements for a 540-square-inch opening with a 24-inch deep window well.
“The minimum dimension for the opening is 15 inches. The window must be easily opened by anyone, even a child, so that means it cannot have a security bar and it must not require having special tools or knowledge to open it,” Boddez said.
The suite must also have electrically, interconnected smoke alarms that alert residents on every level if there is smoke. To provide suitable fire separation, all walls and ceilings separating the upper and lower suites must be drywalled.
Basement suites must have a separate heating system.
"The City prefers two furnaces, but the main thing is that the heating system on both floors must operate with independent controls and provide some form of mechanical ventilation," Boddez said.
There are no regulations about how many people may live in a basement suite, but adult bedrooms cannot be smaller than 32 square feet and children under 10 must have a room that is at least 16 square feet.
There must be one onsite parking space for every two additional basement bedrooms. Double driveways count as parking spaces.
"If you have five young adults, each one with a vehicle, there may be no place to park and that may affect the neighbours," Boddez said.
The stairway has to be safe and built to code with proper handrails and headroom. The exterior entry to the suite must open to the back or side yard. Homes with the stairs centralized would need a significant renovation so that the tenant can enter the suite without passing through the main level of the home.
"Prior to starting work, you must apply for a development permit and submit a drawing of the basement floor plan and parking area. Once that's approved, all other permits must be obtained by skilled tradesmen, including a master electrician and a journeyman plumber and gas fitter," Boddez said.
Having a permit in your hand doesn't ensure the work will be completed according to the building code.
"Calling for inspections at the proper stages prior to covering the work is your best insurance," Boddez said.
"What it boils down to is, it's one thing to have the basement esthetically pleasing and another to have it comfortable and still another to have it financially rewarding. But you have to weigh the cash outlay against the inconvenience of having someone living in your basement," Cyr said.
For more information about how to meet the current regulations regarding basement suites in St. Albert, contact the Building Inspection Services department at 780-459-1655.




